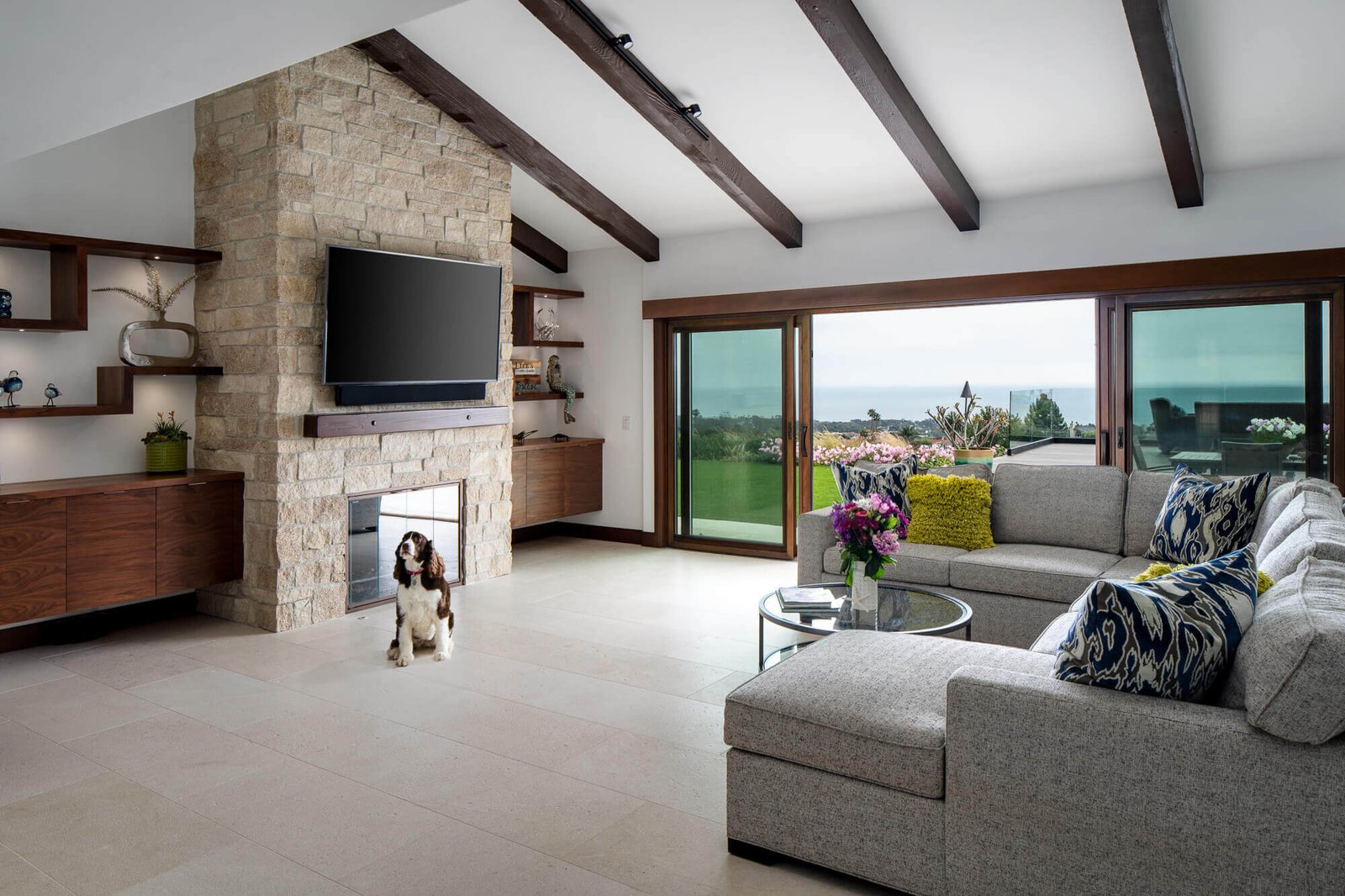
What you need to know about room additions
Adding a room to an existing home can be an exciting project, but it requires careful planning and understanding of the process. When considering a room addition, homeowners need to know the benefits and challenges associated with such a project. Expanding the living space can provide the extra room a growing family needs or add significant value to the home.
Engaging with a professional architect or contractor early in the process can save time and money by avoiding common pitfalls. They can assist in creating a design that complements the current home’s architecture and advise on the practical aspects such as the placement of windows, doors, and the type of foundation needed. Factors such as the duration of the construction, budgeting for unforeseen expenses, and ensuring the work is performed up to the standard are all pivotal elements to consider.
Planning Your Room Addition
A successful room addition calls for careful planning and attention to detail. This includes assessing the existing home layout, navigating zoning and permit requirements, designing the new space, and creating a detailed budget.
Assessing Your Home’s Layout
To begin, one should evaluate the current layout of the home to determine the best location for an addition. Key factors to consider include the flow of traffic through the home, the structural support of the existing building, and how the new space will integrate with the outdoor areas. For instance, a Room Addition Los Angeles project might consider the impact of sunlight and the city’s view on the room’s placement.
Design and Architecture
Design and architecture are at the heart of any additional project. The goal is to have the new structure complement and enhance the existing home. This includes deciding on aesthetic details such as windows, roofing, and finishes. For a Room Addition Los Angeles, architectural styles that blend with the neighborhood’s character are significant considerations.
Budgeting and Cost Estimates
Accurate budgeting is foundational to the room addition process. Homeowners need to develop a detailed cost estimate that accounts for all aspects of construction, including materials, labor, and any unexpected expenses.
Construction Process

The construction process entails several critical stages, each requiring careful planning and execution. A successful room addition in Los Angeles, or elsewhere, depends on selecting a competent contractor, acquiring the appropriate materials, and following a structured on-site construction workflow.
Choosing the Right Contractor
Identifying a reputable contractor is essential for a smooth room addition project. They should have a proven track record with similar types of construction in Los Angeles, carry the necessary licenses, and have positive testimonials from previous clients.
- Research: Check their credentials and ensure that they are in good standing with local regulatory bodies.
- Experience: Choose a contractor experienced specifically in room additions to ensure they are up-to-date with the latest codes and regulations of Room Addition Los Angeles projects.
Materials and Logistics
The selection of materials significantly impacts the cost, durability, and appearance of the room addition. Logistics is another key factor that includes timely material delivery and storage solutions.
On-Site Construction Stages
The on-site construction is a multi-stage process that evolves from foundational work to finishing touches. Below is an outline of the typical stages:
- Site Preparation: Clearing the area and setting up barriers.
- Foundation: Laying the foundation, which may include excavation and concrete pouring.
- Framing: Construction of the room’s skeleton, outlining its shape and size.
- Roofing & Exterior: Adding roofing materials and exterior walls to enclose the space.
- Utilities: Installing electrical, plumbing, and HVAC systems, if applicable.
- Insulation & Drywall: Fitting insulation and hanging drywall.
- Finishing: Painting, flooring, and installing fixtures and features.
It’s important that inspections are incorporated at necessary intervals to adhere to local building codes and regulations.




