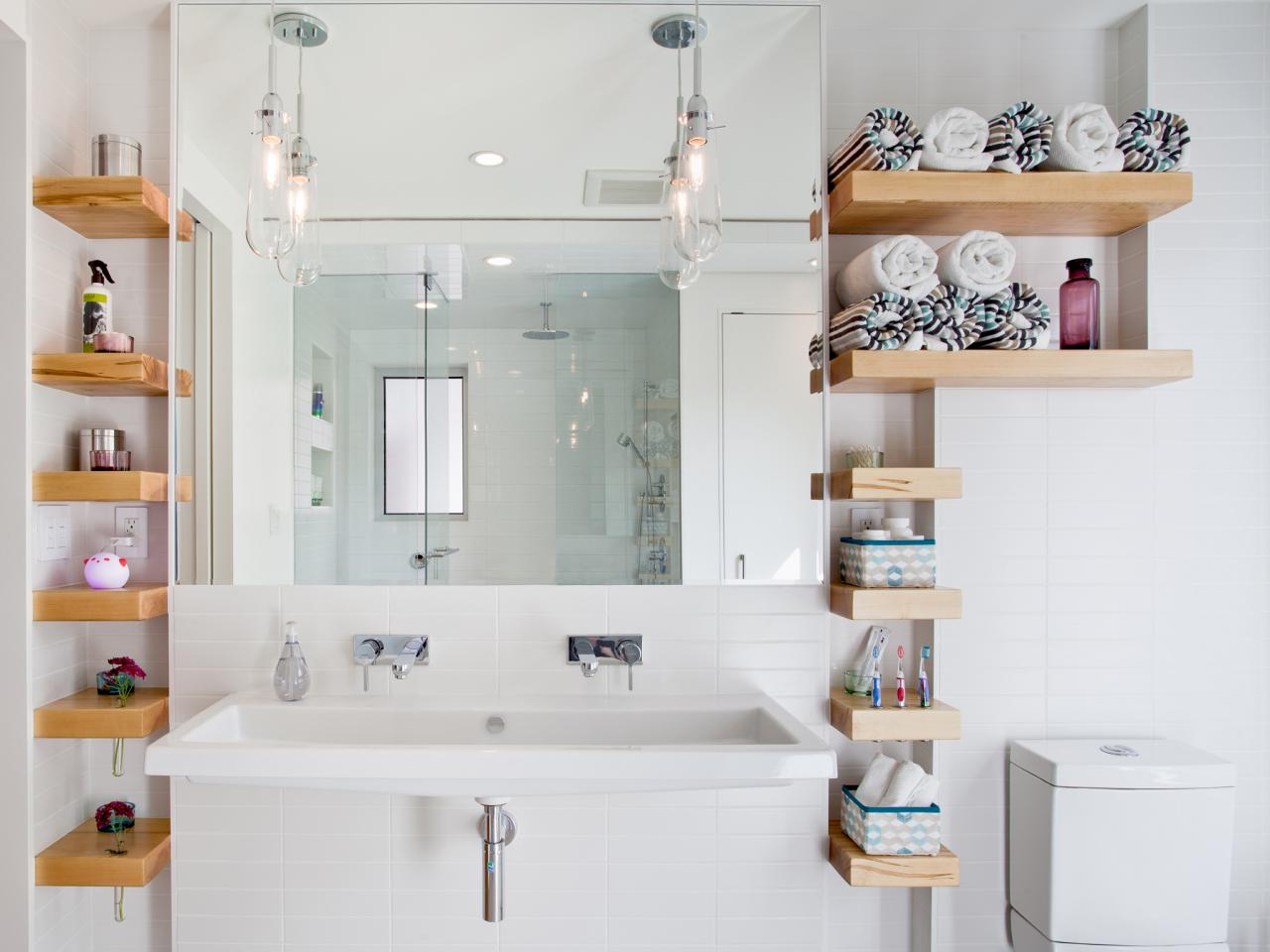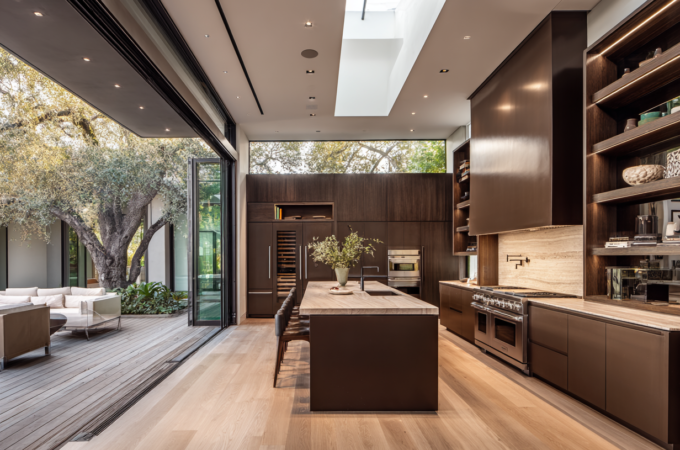
Maximize Your Space: Smart Remodeling Tips for Small Kitchens and Bathrooms
You might be surprised to learn that the average American spends around 2 hours a day in their kitchen and bathroom combined – that’s a significant chunk of your daily routine! Given this, it’s no wonder you want to make the most of these spaces, especially when they’re on the smaller side. But where do you even start? By understanding how to optimize your kitchen layout and boost bathroom storage capacity, you can access a more efficient, functional, and enjoyable space. And that’s just the beginning – with the right strategies, you can turn these cramped areas into havens of comfort and style.
Optimize Your Kitchen Layout
In the heart of your small kitchen, a well-planned layout is crucial to creating a functional and efficient space.
You’ll want to guarantee your kitchen workflow is optimized, and that means considering the “golden triangle” concept. This means positioning your sink, stove, and refrigerator in a triangular formation, allowing you to move easily between these key areas.
You’ll also want to think about the “work zones” in your kitchen – areas dedicated to specific tasks like food prep, cooking, and cleaning.
Boost Bathroom Storage Capacity

With space at a premium in small bathrooms, you’re likely to face a daily struggle to keep clutter at bay. To combat this, you’ll need to get creative with storage. Consider installing a recessed medicine cabinet or a wall-mounted cabinet above the sink to stow away personal care items.
You can also utilize the space above your toilet by adding a storage unit or shelves. Don’t forget about the often-wasted space behind your bathroom door – over-the-door storage racks or hooks can hold towels, robes, or even cleaning supplies.
Another approach is to opt for multi-functional furniture. For example, a vanity with built-in storage or a stool with a hidden compartment can help keep clutter out of sight.
Additionally, look for opportunities to incorporate baskets, bins, or containers into your design. These can be used to store everything from toilet paper to hair accessories, keeping your countertops clear and your bathroom organized. By maximizing your storage capacity, you’ll be able to keep your bathroom tidy and functional, even in a small space.
Select Space-Saving Fixtures
When remodeling a small kitchen or bathroom, you’ll want to choose fixtures that maximize space without sacrificing style.
Compact sink options, such as pedestal or wall-mounted sinks, can help create the illusion of more floor space.
Compact Sink Options
You’re likely facing a familiar dilemma in your small kitchen or bathroom: how to squeeze in a sink without sacrificing precious space. Fortunately, compact sink options can help you achieve this goal. These space-saving solutions come in various styles, materials, and sizes to fit your needs.
When choosing a compact sink, consider the following factors:
| Sink Type | Width | Depth |
| Pedestal Sink | 24-30 inches | 18-22 inches |
| Wall-Mount Sink | 18-24 inches | 12-18 inches |
| Corner Sink | 24-30 inches | 18-22 inches |
| Vessel Sink | 16-24 inches | 12-18 inches |
| Undermount Sink | 24-36 inches | 18-24 inches |
These compact sink options can help you optimize your space while still providing a functional and stylish sink. Remember to measure your available space carefully and consider your specific needs before making a final decision. By doing so, you’ll be able to find the perfect compact sink for your small kitchen or bathroom.
Wall-Mounted Toilets
Frequently, small bathrooms require creative solutions to maximize space, and wall-mounted toilets can be a game-changer in this regard. You’ll be surprised at how much visual space you can create by installing a wall-mounted toilet.
Without the visible tank, the floor area beneath the toilet appears more open, making the bathroom feel larger. Additionally, wall-mounted toilets are often more hygienic since the area behind the toilet is easily accessible for cleaning.
When selecting a wall-mounted toilet, consider the type of carrier system you need. You can opt for a concealed carrier system, which is hidden behind the wall, or a exposed carrier system, which is visible.
The concealed system provides a more streamlined look, but the exposed system is generally easier to install. Be sure to check the weight capacity and guarantee the toilet is compatible with your bathroom’s plumbing system.
Sliding Shower Doors

Two key areas in small bathrooms where space can be optimized are the shower and toilet areas. By selecting the right fixtures, you can create a more open and airy feel in these cramped spaces.
When it comes to the shower, sliding shower doors are an excellent choice. These doors eliminate the need for a swinging door, which can take up valuable floor space. Instead, sliding doors glide smoothly along a track, providing easy access to the shower without encroaching on the surrounding area.
You’ll appreciate the added elbow room and visual flow this design creates. Plus, sliding doors come in a variety of styles and materials, from sleek glass to elegant metal frames, so you can choose the look that suits your bathroom’s unique aesthetic.
Design for Functionality First
When tackling a small kitchen or bathroom remodel, a well-designed space can be the difference between a cramped, chaotic area and a sleek, efficient oasis. You’ll want to prioritize functionality to guarantee your new space meets your needs.
Start by identifying your must-haves: what do you need to accomplish in this space, and what activities will you be doing most frequently?
Consider the “work zones” in your kitchen or bathroom. In the kitchen, this might include a cooking zone, prep zone, and cleaning zone. In the bathroom, it might be a grooming zone and a storage zone.
Choose Multifunctional Elements
By incorporating multifunctional elements, you can maximize the potential of your small kitchen or bathroom.
These clever components serve multiple purposes, freeing up valuable space and streamlining your daily routine.
In a small kitchen, consider installing a sink with built-in storage or a microwave with a range hood. In a bathroom, a pedestal sink with a built-in shelf or a wall-mounted toilet with a hidden tank can be a game-changer.
Here are some ideas to get you started:
- A kitchen island with built-in seating and storage
- A bathroom vanity with a built-in makeup station and USB outlets
- A wall-mounted foldable table or desk that doubles as a breakfast nook or home office
Brighten up With Lighting Tricks
In a small kitchen or bathroom, every inch counts, and inadequate lighting can make the space feel even more cramped. To combat this, you’ll want to incorporate a combination of lighting sources to create a brighter, more inviting atmosphere.
Start by using task lighting to illuminate specific areas, such as under-cabinet lighting in the kitchen or sconces in the bathroom. This will help to create pools of light where you need them most.
Next, consider installing ambient lighting, like overhead fixtures or recessed lights, to provide overall illumination. Don’t forget to add some natural light to the mix by incorporating skylights or larger windows if possible.
Lastly, think about the type of light bulbs you’re using. Cooler-toned bulbs, like LEDs or compact fluorescents, can make a space feel brighter and more energizing. By layering these different lighting sources, you can create a space that feels larger and more welcoming, even in the smallest of kitchens and bathrooms.
Create Illusions of Space
When you’re remodeling a small kitchen or bathroom, creating the illusion of space is vital.
You can start by using lighter colors on walls, floors, and countertops, as they’ll make the room feel larger.
Additionally, strategically placing mirrors will create depth and make the space appear more expansive.
Lighter Is Larger
Creating the illusion of space in small kitchens and bathrooms often starts with a clever color scheme.
You can create a sense of airiness by using lighter shades on walls, floors, and countertops. Dark colors can make a space feel cramped, so try to limit their use to accent pieces or decorative accessories.
To maximize the illusion of space, consider the following:
- Soften with pastels: Pastel shades can add a touch of softness to your space without overwhelming it. Look for pale blues, mints, or creamy whites to create a calming atmosphere.
- Choose reflective surfaces: Glossy or semi-gloss paint, as well as reflective surfaces like stainless steel or glass, can help bounce light around the room, making it feel larger.
- Minimize patterns: Avoid busy patterns and textures, which can make a small space feel cluttered. Instead, opt for simple, clean designs that create a sense of calm.
Mirrors Create Depth

Beyond color schemes, another clever trick to expand the sense of space in small kitchens and bathrooms is to strategically place mirrors.
You can create the illusion of a larger space by hanging a mirror opposite a window, reflecting natural light and making the room feel brighter and more spacious.
In a small kitchen, consider placing a mirror above a countertop or behind a sink to create the illusion of more counter space.
In bathrooms, a large mirror above the sink can make the room feel more expansive.
You can also use mirrored cabinets or shelves to add depth and create the illusion of more storage space.
When choosing mirrors, opt for large, unframed ones to create a sense of continuity and avoid visually breaking up the space.
Utilize Vertical Real Estate
Frequently, homeowners with small kitchens and bathrooms feel like they’re stuck with limited options for storage and design.
However, you can break free from this constraint by utilizing vertical real estate. This means making the most of your walls and ceilings to create additional storage, display areas, and visual interest.
By going vertical, you can:
- Install floor-to-ceiling cabinets, shelves, or storage units to maximize storage capacity
- Use wall-mounted fixtures, such as pot racks, spice holders, or toilet paper holders, to free up counter and floor space
- Add a decorative element, like a vertical backsplash or a floor-to-ceiling tile installation, to create visual interest and draw the eye upward
Transform Your Space with Primework Construction
Imagine a kitchen made for gourmet meals, a bathroom that feels like a spa, or a home that reflects your personality and lifestyle. Primework Construction is here to make it all happen. From concept to completion, we’re committed to providing high-quality remodeling services that exceed




