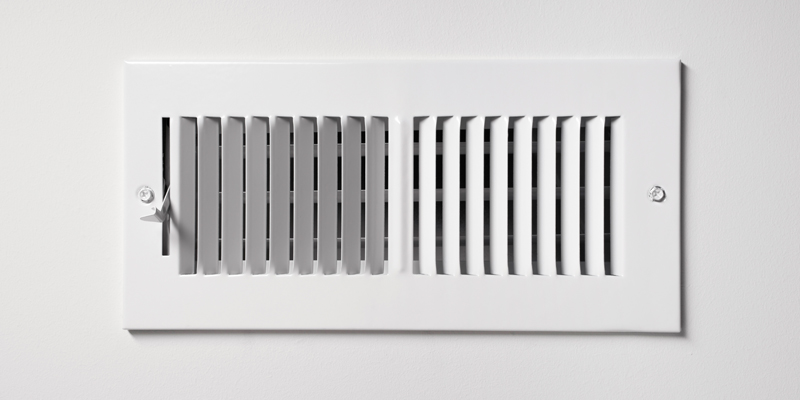
How To Choose Between Floor and Ceiling Heat Ducts
There are many ways to heat, or even cool, your home. One of the most effective, regardless of furnace type, is to use heat ducts. These are effectively tubes that move hot air from the furnace to the different rooms in your home.
In most cases, the heat ducts will be fitted either into the ceiling or in the floor. It is important to note that the size of the heating ducts must be calculated properly to ensure every room has sufficient heat.
The Floor Duct
Floor ducts are fitted into the floor of your home and the pipes are run under the floor. The heat arrives through these floor ducts and, because warm air is lighter than cold air, it rises.
A big advantage of this type of system is that the heat has to move through the entire room. Heating from the bottom to the top helps to ensure an even temperature is reached and the entire room feels warm.

A good way to ensure this is the case is to add a thermostat halfway up the height of the room and as far away from a heating duct as possible. This will ensure the temperature in the room is comfortable and constant.
If your heat ducts are the only heating equipment in your home then it’s recommended you go with floor ducts. They are more efficient.
Of course, floor ducts also offer the ability to improve underfloor ventilation. This helps to prevent damp from building up under your flooring. Damp can cause mold and even wet rot, making it a serious issue for any home.
Ceiling Ducts
Unsurprisingly, these ducts are fitted into the ceiling of your home with the pipes running through the loft or between the floors. The hot air enters at the top of the room. Because it’s natural for the hot air to start rising, it will take longer to heat your home and be less efficient.
The top of your rooms will likely be warm or hot while the temperature where you sit is simply bearable.
However, if you need to use the heat ducts to cool the house you’ll find ceiling ducts are one of the most efficient options because the cool air will naturally sink. This effectively cools the room.

Additional Considerations
On the face of it, you simply need to decide whether heating or cooling is more important.
However, you should also consider the cost of installing and heating. This will depend on the type of house you have. If your home is set over two or more floors you’ll need to consider how you fit pipework into the space between the floors. It can be expensive and very disruptive.
Equally, running pipes through the lift space tends to keep the pipes warmer, reducing the load on the system as the heat is not being lost to the pipes. Of course, if you have a basement with a furnace in then this is less of an issue and the pipe runs will be shorter, making the system more efficient.
It’s important to speak to the professionals to ensure you’re getting the best system for your home and your needs.




